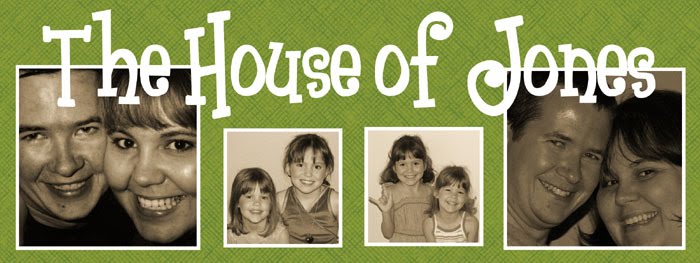 It's another edition of Show Us Where You Live Friday! I missed last week, so I'm going to catch up this week! Last week was bathrooms and this week is laundry, bonus and playrooms! I don't have a bonus room, but I do have all the others! And again, I have already posted these pictures, so I'm going to leave you with links to all the previous postings. Hope you enjoy the tour!
It's another edition of Show Us Where You Live Friday! I missed last week, so I'm going to catch up this week! Last week was bathrooms and this week is laundry, bonus and playrooms! I don't have a bonus room, but I do have all the others! And again, I have already posted these pictures, so I'm going to leave you with links to all the previous postings. Hope you enjoy the tour!Follow THIS LINK to see my girl's bathroom. It's a jack-n-jill style in between their bedrooms.
Follow THIS LINK to see Nana's bathroom. I have already shared this bathroom when I showed her bedroom - they were both on the same post. But here it is again in case you missed it!
Follow THIS LINK to see the half bathroom. It's red and I love it!!
And the master bathroom? Well, those pictures are on the same post as the master bedroom. Next week we show off our master bedrooms, so I will wait until next Friday to post that link. But if you wander around some of the previous links, you will find it. :)
Follow THIS LINK to see my laundry room and our cubbie area as you come in from the garage. And now the playroom.
I just realized today that I had not posted pictures of our playroom. When I did the tour back in November, our playroom looked like this and this and this. You see those posts were posted the first of September and that room looked like that until DECEMBER! Very frustrating. The front of the house STILL isn't completely finished today!! But that's another blog post for another day. Now, onto the playroom!
Here is a photo of the door. It is immediately to the right as you come in our front door. This is a shot of it from the dining room.

This is what you see when you are looking through the doorway. It's not a very big room, like 10x10 I think. But, once we don't need a playroom, we will turn this into our office.

Another shot from the corner right behind the door. It is really nice to have a space for all of their toys!

Another view from the opposite corner of the doorway. You can see a little of our front door there in the left side of the doorway to the playroom. I took these pictures this morning and the sun comes up on this side of the house. It is always very bright in here in the mornings.

Here is a view standing in front of the large window. On our original house plan, this room didn't have a closet in it. I knew I needed the closet space, so I added two! We pushed the room out more and added these. I am so happy with that decision!!

This is the closet on the right. This is the girl's closet for all of their games and toys. I love all the shelves!

This is the closet on the left, right behind the door to this room. This is MY closet. This is where I store all of my scrapbooking stuff. I had these shelves custom measured to fit my bags and albums - and they fit like a glove!! I have a table set up right now in the dining room and some of my stuff in on it. So, everything isn't in the closet right now. Wish I wasn't so far behind on my albums!! Someday, someday I will get caught up!!

Well, there you have it. I hope you enjoyed the tour and come back next week for the master suite tour. Have a great weekend!


3 comments:
I've enjoyed getting to see your beautiful home! We're getting ready to build...starting the 2nd week of July! Your house has been the most "what I'm planning" that I've seen on Kelly's tour. Thanks so much for sharing!!
What great storage!!!
You are so organized, very nice!
Post a Comment