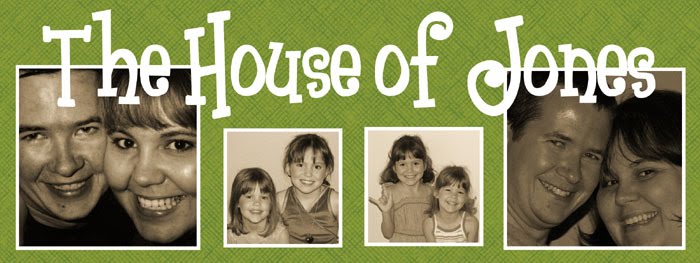Laundry room - easy, just standard overhead cabinets, which hopefully will be over my new front loading washer and dryer on pedestals. These cabinets will be painted white - to match the washer and dryer. Which should really pop with the green walls!! You do know my favorite color is green...thought it might make doing laundry more fun!
Kitchen - wow, lots of decisions. The cabinets in there will be stained Maple wood. We're going to stagger the cabinets. Every other top one will go to the ceiling. My oven is going to be in the wall. The cabinets below will open up with heavy drawers to put my large appliances on. They will come out for easy access. Above the oven will be the tall dividers that I can slide my cookie sheets and stuff into. Beside my cooktop stove I will have small drawers that my spices go into! Cute, huh!??! Oh, and this cabinet guy, he doesn't put doors on the lower cabinets. He uses drawers. This makes total sense, it gives you easy access to every part of the space. I will have a small center island. I have decided to paint the island black. To match this, I'm having an art cabinet built in the breakfast area. This will also be painted black. This will be a great place to put the girl's art supplies, etc. into. Here is a photo of the two tone look. I really like it. What do you guys think?

Cubbies - right as you come in from the garage, these will be painted the trim color to make them blend in. There will be two cubbies, one for each girl. This will be where they can hang up their coats and backpacks. Under the cubbies will be lots of shoe storage. We all take our shoes off as we come in and this will be a great place for everyone to put their shoes without having them pile up outside or in the hallway.
Bathrooms - all of the cabinets will be painted the trim color. The master bathroom will have a staggered cabinet. We have a long vanity with two sinks. In between the sinks the cabinet will be raised 12 inches taller than the sink cabinet. I really like this idea. We are also having the taller cabinets, either 36 or 38 inches. I like this height a lot better. This will also be the height of the cabinets in Nana's bathroom. She will have a basic cabinet with drawers along the side. Also in her bathroom, she will have a built-in medicine cabinet in the wall. The girls cabinet will be a little shorter and they will have drawers down the middle, in between their two sinks. All bathrooms are also going to have an over the potty cabinet.
And I think that about covers it. Making these types of decisions gets me really excited!!! I can't wait to show you all pictures of this!!


3 comments:
we did the cubbie thing right when you come in from the garage too :) 6 lockers... though they've yet to be used like I envisioned. They collect stuff... but not the jackets and backpacks like I thought.
Sounds exciting!!! Can't wait to see more pictures!
Hey, are we still scrapbooking on May 9? I don't think I'll be able to make it to your Saturday scrap. :o( But I was going to invite a couple of friends to Friday night, will we have room?
seems like it's moving along pretty quickly.
can't wait to see more...
Post a Comment